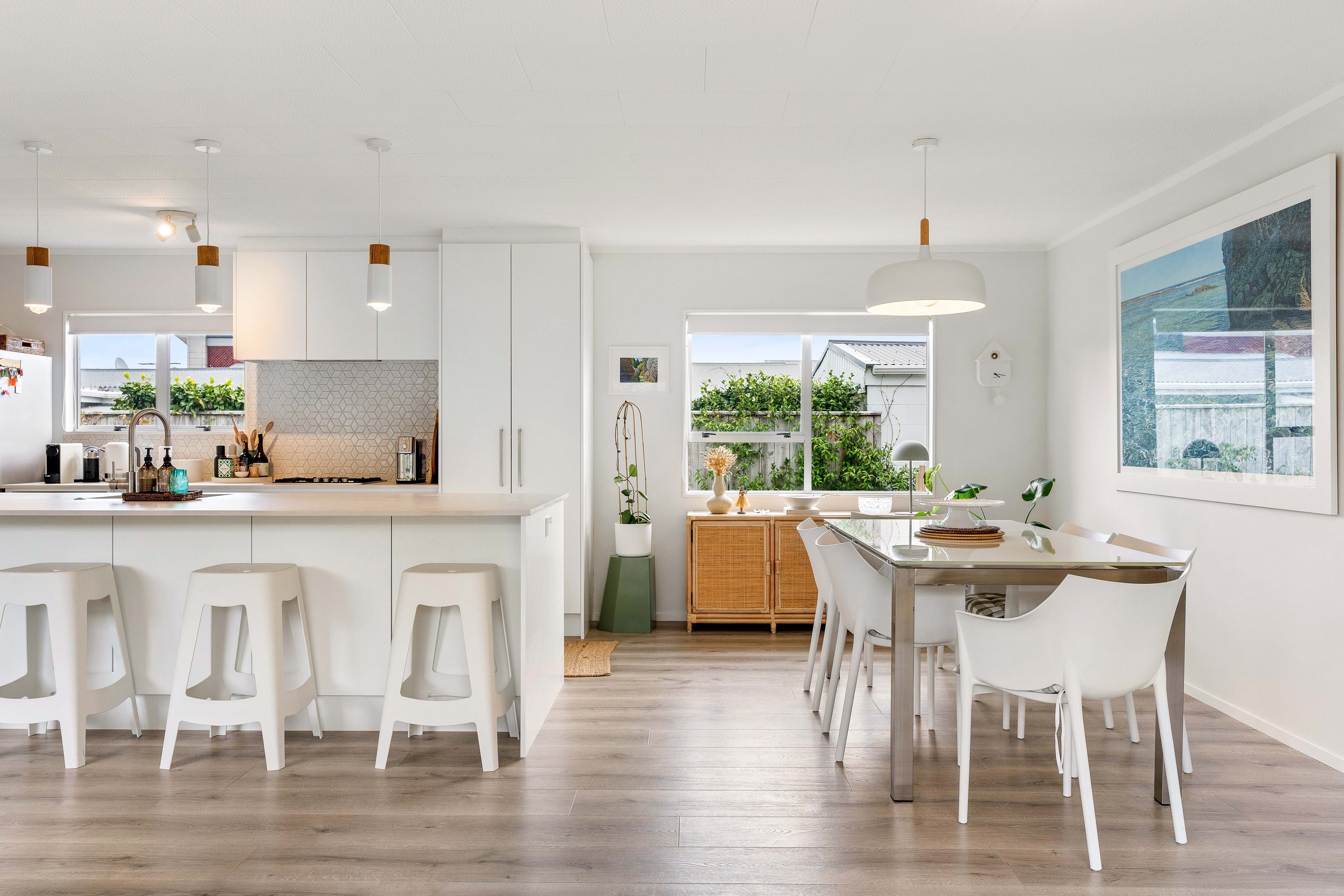Agents
Sold By
- Loading...
- Loading...
- Photos
- Floorplan
- Description
House in Whangamata
BE PLEASANTLY SURPRISED THE MOMENT YOU WALK IN
- 3 Beds
- 2 Baths
- 1 Car
- Generous 741sqm (more or less) private section close to the beach
- Large open plan kitchen/dining /living and lounge, ideal for the family. Cosy up in front of the Fire on a winter night.
- Designer Kitchen with large stone bench perfect for entertaining
- Master bedroom has an ensuite with a tiled shower.
- Extra double bedroom and massive third bedroom - could fit a whole family in there.
- Designer family bathroom with tiled shower.
- Separate laundry, an abundance of storage.
- Fully fenced designer back yard, stunning deck wrapped around a large Jacaranda Tree, raised vegetable beds for gardening with ease.
Please visit us at our open homes on Saturday or call Tony ph 021940090 , Paula ph 0275729342 or
Katrina ph 0221022649 for a private viewing time today!
TO BE SOLD AT AUCTION 1pm 22nd MARCH Unless sold prior.
Features:
- Family Room
- Gas Hot Water
- Open Fireplace
- Designer Kitchen
- Standard Kitchen
- Combined Dining/Kitchen
- Open Plan Dining
- Separate Shower
- Separate Bathroom/s
- Combined Lounge/Dining
- Electric Stove
- Bottled Gas Stove
- Excellent Interior Condition
- Tandem Garage
- Single Garage
- Fully Fenced
- Iron Roof
- Excellent Exterior Condition
- Easterly and Northerly Aspects
- City Sewage
- Town Water
- Street Frontage
- Above Ground Level
See all features
Chattels:
- Fixed Floor Coverings
- Heated Towel Rail
- Drapes
- Rangehood
- Blinds
- Curtains
- Garage Door Opener
- Garden Shed
- Dishwasher
- Cooktop Oven
- Extractor Fan
- Light Fittings
See all chattels
Property ID:
WHA30585
Land:
741m² / 0.18 acres
Parking:
1 garage space
Bedrooms:
3
Bathrooms:
2
Share:
