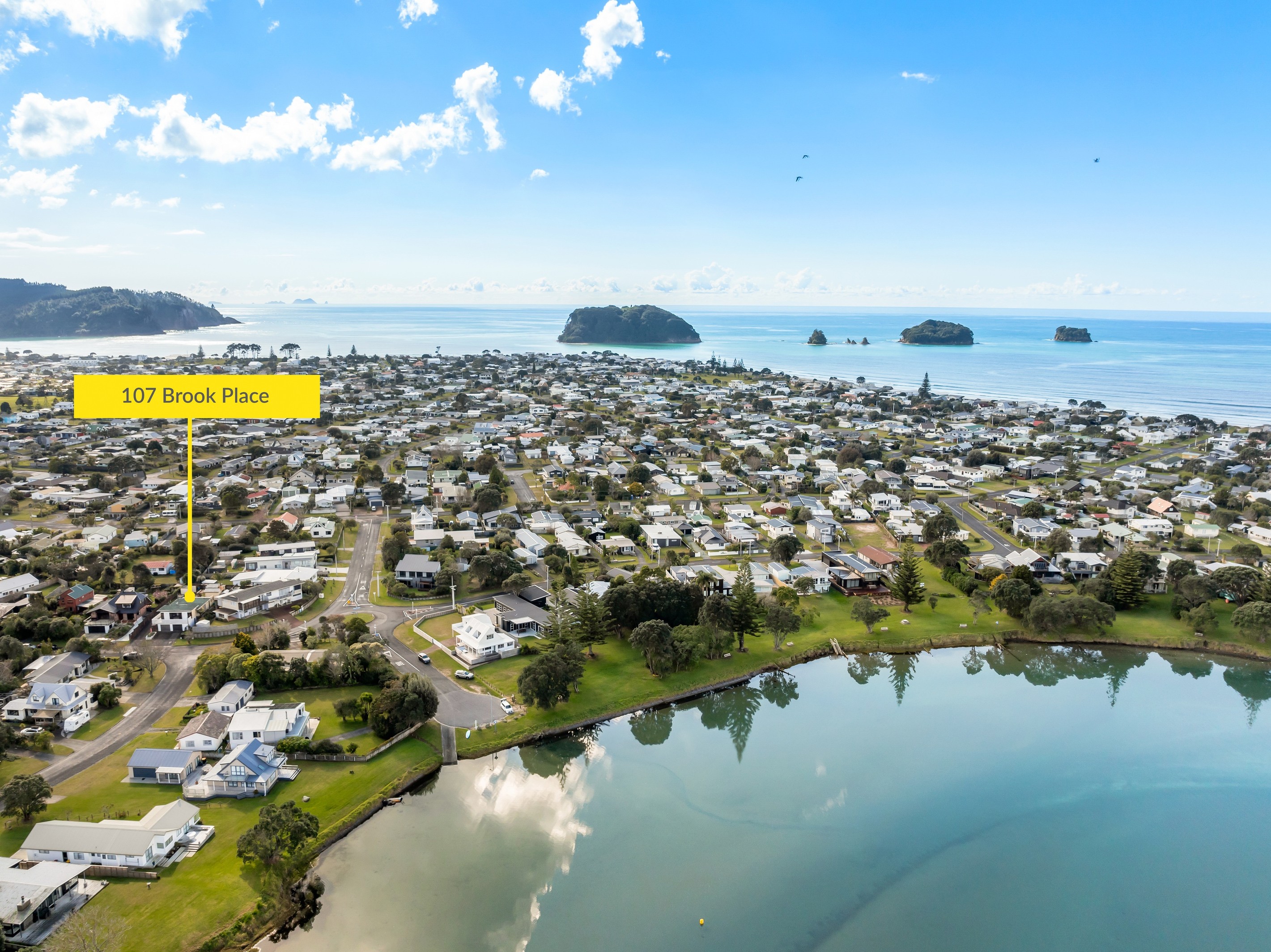Sold By
- Loading...
- Loading...
- Photos
- Floorplan
- Description
House in Whangamata
BIG SPACE. BIG POTENTIAL.
- 2 Beds
- 1 Bath
- 2 Cars
Your estuary escape awaits on Brook Place
Just steps from the tranquil Otahu Estuary and reserves this 1980's split-level home with double basement garage sits elevated above the road
Front and rear vehicle access add endless options for those looking to live, relax, or invest in this sun-soaked estuary location
Step inside to a super-comfortable layout with kitchen, living/dining with fireplace, sunny private conservatory, two double bedrooms PLUS a spacious second living room or additional room (make this your master suite!)
Access-friendly bathroom
Enjoy wide open views of the hills and beyond from the deck
Outside, you'll find a utility bathroom and extra cabin ideal for visitors, extended family, or even a creative workspace
There is so much potential!
- Space and accommodation for all
- Double Basement Garage, Full Section + 2 Separate Cabins
- Elevated position
- Vehicle access both from road and to rear of section
- Freehold, 670 sqm (more or less)
Contact Roxy or Reuben to arrange a viewing
- Sleepout
- Living Rooms
- Family Room
- Electric Hot Water
- Standard Kitchen
- Open Plan Dining
- Separate Bathroom/s
- Combined Bathroom/s
- Combined Lounge/Dining
- Electric Stove
- Fair Interior Condition
- Double Garage
- Off Street Parking
- Partially Fenced
- Iron Roof
- Good Exterior Condition
- Easterly and Northerly Aspects
- Rural Views
- Urban Views
- Bush Views
- City Sewage
- Town Water
- Street Frontage
- Above Ground Level
See all features
- Garage Door Opener
- TV Aerial
- Light Fittings
- Rangehood
- Fixed Floor Coverings
- Wall Oven
- Curtains
- Garden Shed
- Extractor Fan
- Blinds
- Cooktop Oven
- Dishwasher
See all chattels
WHA30658
670m² / 0.17 acres
2 garage spaces
2
1
